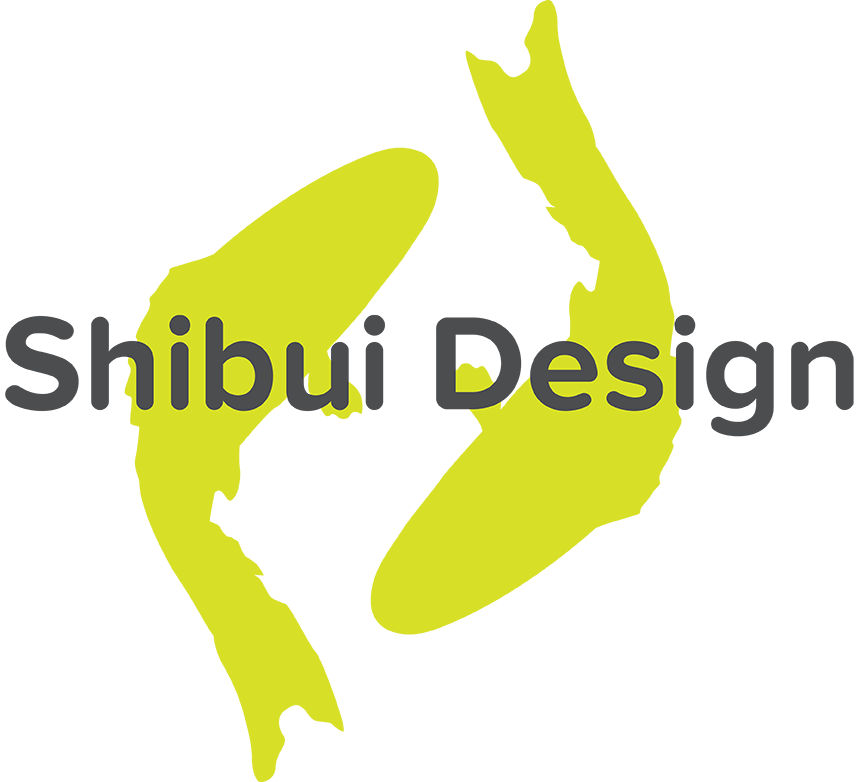Ericsson D-Fifteen Briefing Center
Client: Ericsson / Envy-Create
Scope: Design, Project Management, Vendor Selection and Management
Briefing centers have become popular features on corporate campuses as a unique way to connect business development initiatives, product development teams and client needs in ways not possible with traditional sales channels and product development processes. Ericsson wanted to convert approximately 5,000 square feet of existing space to allow an opportunity to these dynamic teams.
Our planning outlined four zones to accomplish these goals: The Square, The Meet-Up, The Kiitchen, and The Alley, with programming to support these functions.
The Square
The Square Area features a series of industrial duty moveable demo stations on locking casters that provide easy, on-the-fly setups by Ericsson technical teams. Large monitors enable multiple inputs/connections. Vertical wall space with neutral-colored surfaces is provided to allow AR projections on 3D printed models. All power and data lines are managed via floor pockets with an umbilical connecting to each.
The Meet-Up
The Meet-Up provides audio video technology with a presenter’s podium to make presentations in a stadium-style setting. When not used for presentations, upholstered cushions can be arranged to create comfortable ad-hoc hangout spaces for small groups or individuals.
The Kitchen
As a pioneering developer of communications technologies, Ericsson values flexible design and experimentation. The Kitchen provides an area for engineers and clients to collaboratively design, prototype and demonstrate developing applications in real time. A series of movable workstations with 120-volt power and CAT6 served from overhead enable flexible assemblies of workspaces. A tool cabinet and parts bins stocked with frequently used parts and a bank of lockers provide convenience with flexibility.
The Alley
The Alley, a narrow corridor with staircase, is a place for reflection in a casual setting. Featuring a small arrangement of soft seating and anchored at the opposite end by a green wall, this area serves those seeking self-reflection or to simply relax while stepping away from interactive group settings.




